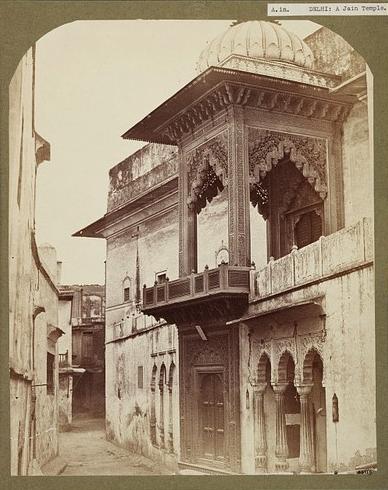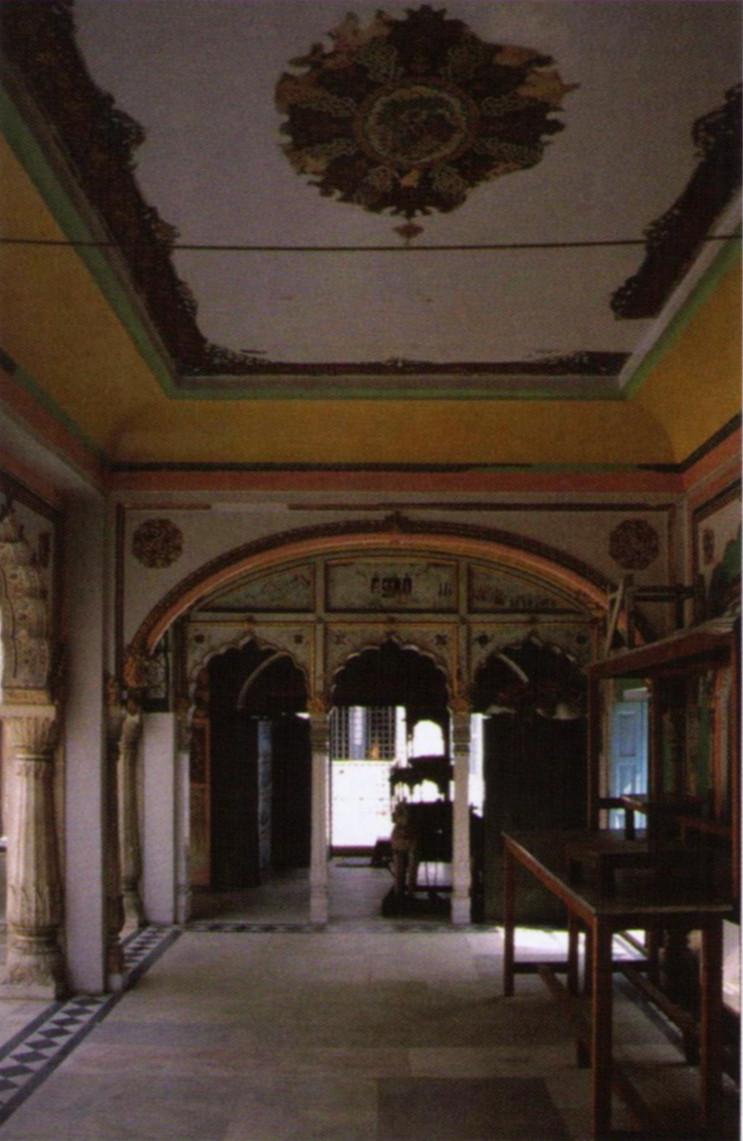This article was published in October 1945 in The Jaina Gazette (Volume XLII, No. 10, pp. 62-63).
Harsukhrai Temple at Dharmapura
The Jain temple at Dharmapura (Delhi), commonly known as Naya Mandir (new temple) with a dome like St. Paul's Cathedral, is an object of pride for all Jains. It stands toweringly high in the midst of a densely populated quarter of the city. It has a high boundary wall, looking very much like a fort rampart. Between the encircling wall and the building in the centre, runs a gallery all round, quite wide and stone-paved. Many of the houses near about belong to the temple, and are used for a School, a library, a guest house, and are also let out on rent.
Entering through a massive carved-stone outer doorway, and passing along a covered portion of the gallery, one has to mount a flight of stairs, before reaching the gateway to the temple proper. The inner gateway is of exquisitely carved marble, with fine inlaid work in variegated colours, and with a massive metal covered doorway. In front of the gateway is a carved stone dome supported on a square verandah paved with marble, where the visitors sit, rest, talk and transact business connected with the temple. The visitor then enters a spacious and open courtyard, with open verandahs on three sides, and the place of worship on the fourth.
 |
Photo of Naya Mandir taken by Felice Beato (c. 1858-60), V&A Museum London. |
The temple is built on the first floor, and the ground floor contains a long room, occasionally used for scripture reading, and a number of rooms which are used as store-rooms and for other purposes. There are also underground vaults, which are closed to the visitors. The temple is a marvel of architectural skill and vastness of design.
The central Vedi, or the holy of holies, is situated on a deep solid foundation, about 12 feet square. On this foundation rise three tiers of steps gradually decreasing in area, each with a gallery and a short screen wall cut in foliage of varying designs. The whole structure is of pure white marble, exquisitely carved, with inlaid work of fine workmanship in colours well-matched, which competes fairly well with that at the Taj Mahal at Agra. The sacred image is seated on a pedestal carved in the form of a lotus and is about 10 feet from the ground level of the Vedi. The curled black whiskers of the four pairs of lions, inlaid in yellow, exhibit a marvellously fine and delicate hand of the sculptor. It is said that there are underground vaults, and labyrinths, but no living persons has ever seen them, much less explored them.
On both sides of the central altars, there are low altars of a comparatively recent construction containing many images, whereas the central high altar has only one image, which is visible to a crowd.
The open courtyard, and the spacious verandahs on three sides are used for Congregational gatherings, and scriptural discourses. The rain water is drained off through a small hole in a corner, and nobody has been able to trace the outlet where the huge quantity of rain water flows away. The hidden drain has never stood in need of repairs, nor has it ever been clogged.
The inscription at the pedestal of the Central image of Shri Rishabha Deva shows that the image was consecrated in 1607 by Bhattaraka Devendra Kirti during the reign of Raja Thansinha in the town of Gehatibad (probably Ghaziabad). The ceiling of the dome had fine paintings in artistic designs. These have all been replaced by fresh paintings in colours.
 |
Interior of Naya Mandir |
The paintings on the back side represent the tree of Scriptural knowledge and places of pilgrimage, viz., Mangi-Tungi, Girnar Hill, Pawapuri and Muktagiri. Above these are nine stanzas of Bhaktamara Stotra. Further up are scenes depicting incidents connected with the lives of Gaja-Kumar-Swami, Seth Sudarshan, Madhuraja, Ravana king of Lanka, Kundalata, Raja Ramachandra, Kula-bhushan and other saints, Sukumāl Muni, Sita's ordeal by fire, and Bhadrabāhu Swami.
On the left are painted fifteen verses from Bhaktamar Stotra, combat between Neminath and Shri Krishna, a person under worldly delusion, six thought paints, celebrations of the five auspicious occasions, conception, birth, renunciation, omniscience and liberation of a Tirthankara, paralysing of Yakshendra by saints Agnibhut and Vayubhut, and other religious scenes.
In the front portion are floral designs, the temple at Hastinapur, Mandargiri, Ghandragiri, Rishabadeo, places of pilgrimage and other scenes from religious books. Above these are painted nine verses from Bhaktamar Stotra and further above the burning of Dwarka and representations of scenes from the Puranas.
On the right are painted fifteen verses from Bhaktamar Stotra, the birth of Hanuman, combat between Bharata and Bahubali, miracle exibited by Samantabhadra, debate between Akalanka Deva and Buddhist Professor, offering of food by Raja Ram Chandra to munies, death of Jatayu, offering of food to saints by Raja Bajrajangha and other scenes from scriptures.
Lala Harsukhrai who built the temple was the Delhi treasurer of the East India Company. He helped Lord Lake liberally with money, and in recognition of such help a Revenue free grant of villages Madipur, Saleempur, and Patpar, adjoining Delhi city was conferred on Lala Shagunchand, son of Lala Harsukhrai on the 15th November, 1805, for his life, and for one generation thereafter.
Lala Harsukhrai built 26 Jain temples in various places in India. His extreme modesty, and humility of character is exemplified by the facts that he did not associate his name to any temple by any inscription; and he asked for contribution from the Jain brotherhood for the golden pinnacle on the temple. He was succeeded in direct line of descent, one after another, by Lalas Shagunchand, Girdharilal, Parasdas Gyanchand, Ramchand, and Hukumchand who is now the manager of the temple and one of the Panchas, leading members of the Delhi Jain Society. The construction of the temple continued from 1803 to 1810, and the cost was estimated at 9 lakhs.