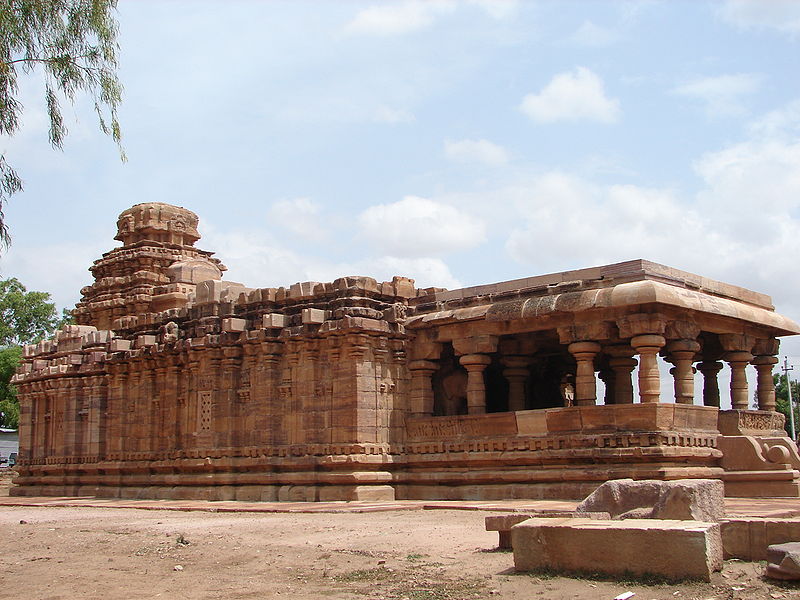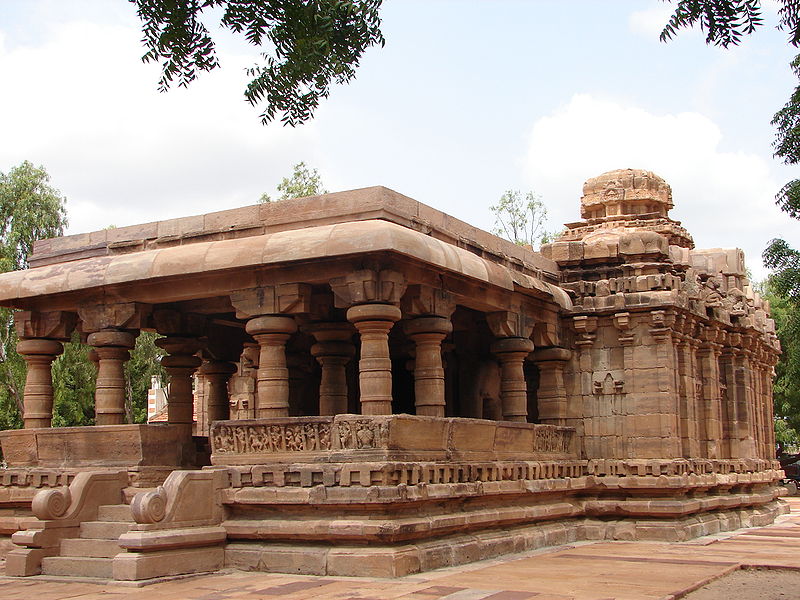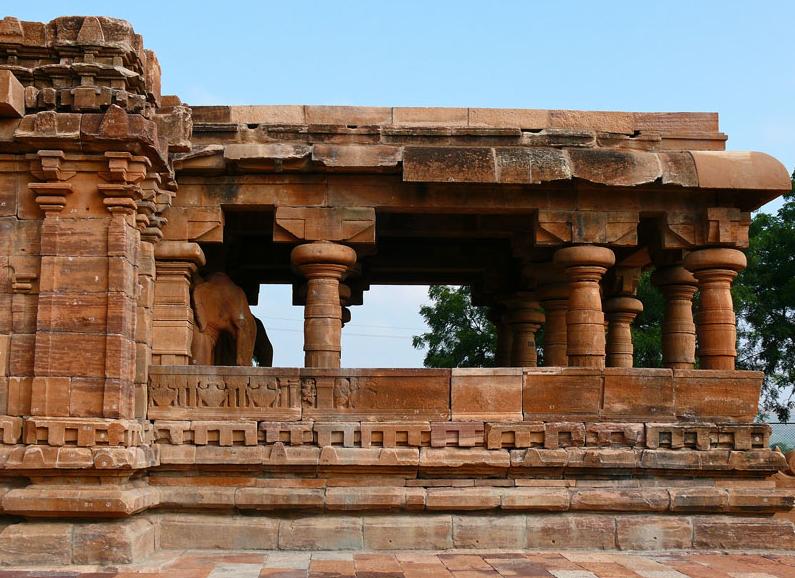Jain Narayana Temple at Pattadakal

View to the temple complex of Pattadakal
1. The historical site of Pattadakal
The historicity of Pattadakal goes back even earlier to the Pre-Chalukyan period. The place has cultural vestiges ranging in date from the pre-historic times. In ancient times, this place was known as Kisuvolal (valley of red soil) or Pattada-Kisuvolal or Raktapura. In the literary works it was better known as ‘Petirgal’ by Ptolemy in his ‘Geography’ (2nd Century A.D.), Kisuvolal (Kavirajamarga of Srivijaya c. A.D. 840) and Pattasilapura or Hammirapura (Hammirakavya by Singiraja c. A.D. 1500.
The early Chalukyan reign reached its zenith here during Vinayaditya’s period (c. A.D. 681-96). The Chalukyan monarchs were being crowned in this place as mentioned in the epigraphs and literature of early medieval period and hence the place name Pattadakal - the place of coronation. The group of temples built during the period of Chalukyas of Badami (7th-8th Centuries A.D.), is the landmark of this place. It was a great center of Chalukyan Art, Architecture, and Sculpture as gleaned by inscriptions. It was a place of political, historical, religious and cultural activities. Pattadakal flourished as a cultural capital mainly due to its strategic and auspicious location, where the river Malaprahari takes a northerly turn (uttaravahini). Subsequently it became a political, historical and religious centre.
2. The Jaina Temple of Pattadakal
Separated from the group of Brahmanical temples, both in terms of time and space, this Jaina temple (locally called as the Jaina Narayana) was built in the 9th century A.D. probably in the reign of the Rastrakuta King Krishna II. This three-storeyed temple with the two lower storeys being functional, is the last in the temple series at Pattadakal. Certain features exhibited in this temple became in the courses of time essential elements of the temples of the Kalyani Chalukyas.
This temple has on plan a square sanctum (garbhagriha) with a circumambulatory path (pradakshinapatha) whose walls are collapsed, an antechamber (antarala), a hall (mandapa) and a porch (mukha-mandapa). It stands on a plinth of triple moulding having projections and recesses. The garbhagriha walls (now exposed to view) show slight central projections (bhadras) and a range of thin tetragonal pilasters. The north and south walls of the mandapa are divided into seven bays. The recesses between these bays contain narrow niches adorned with projected arched openings (nasika) containing the seated Jinas and other figures at places. These walls are crowned by a string of architectural elements called kuta (square), sala (oblong) and panjara (miniature shrine models). Water chutes (pranalas) to drain thje roof are provided in the recesses (salilantaras) just below the roof level.

Walls of the upper shrine reflect the arrangements of the walls of the ground floor on a diminished scale. Its antarala front is covered by the basal part of the sukanasa projection, while the parapet on the other three sides carries karnakutas and salas. The third storey of lesser width is relieved on its sides except on the front side. The bays contain kudu-like arches and half-arches as in northern style temples. The subdued griva recess over this storey supports a beautifully carved square shikhara.
The open porch has peripheral rows of pillars connected by balcony seating (kakshasana). All these pillars except the two abutting on the hall as well as the four central ones, though of sand stones, are partially lathe-turned. The exterior of the kakshasana is adorned with bas-relief figures of purna-ghata, nidhis, vyalas, dancers etc., which are partially finished. On the wall of the hall, inside the porch to the either side of the doorway, are large elephant figures with a rider.

The doorframe of the hall is decorated with six bands (sakhas) with Sankanidhi, Padmanidhi and purna-ghatas below. There are massive pillars in the hall and antarala. The doorframe of the sanctum has five bands, of which a handsome pillaret on either side supports an elegant crocodile (makara) with a very florid tail.
The kudu motifs on the kapota tier of the plinth and on the kapota of the wall have lost their original shape and have become flat triangular reliefs. The pillar capitals too have lost their original shape and robustness and are transformed in to mere conventional shapes. Likewise, the square shikhara with its offsets takes the shape of a twelve ribbed member. All modifications are characteristic of later Chalukyan temples that Came in to being in the subsequent centuries.
Excavation by the Archaeological Survey of India in the premises of the temple has brought to light the remains of a large temple complex built in bricks and also a beautiful sculpture of Tirthankara standing in sama-bhanga indicating the existence of a temple, probably belonging to the pre or beginning of the early Chalukyan rule.
